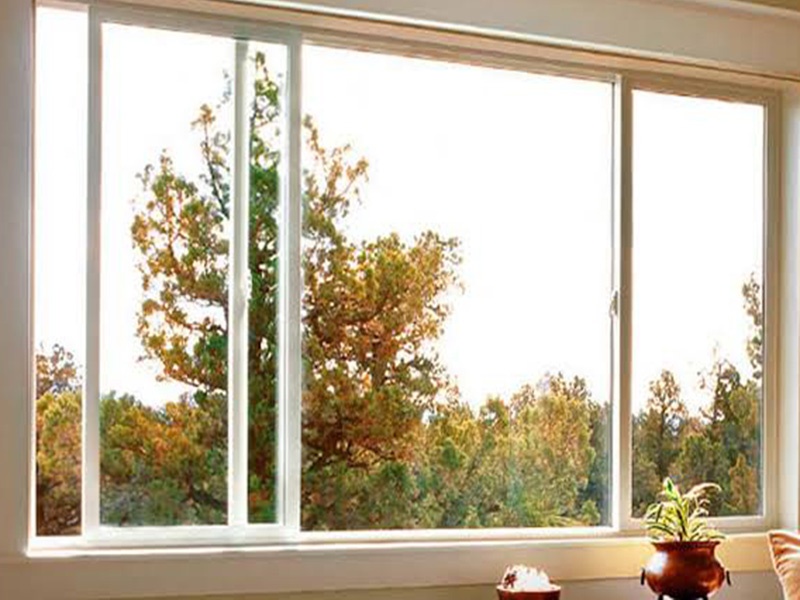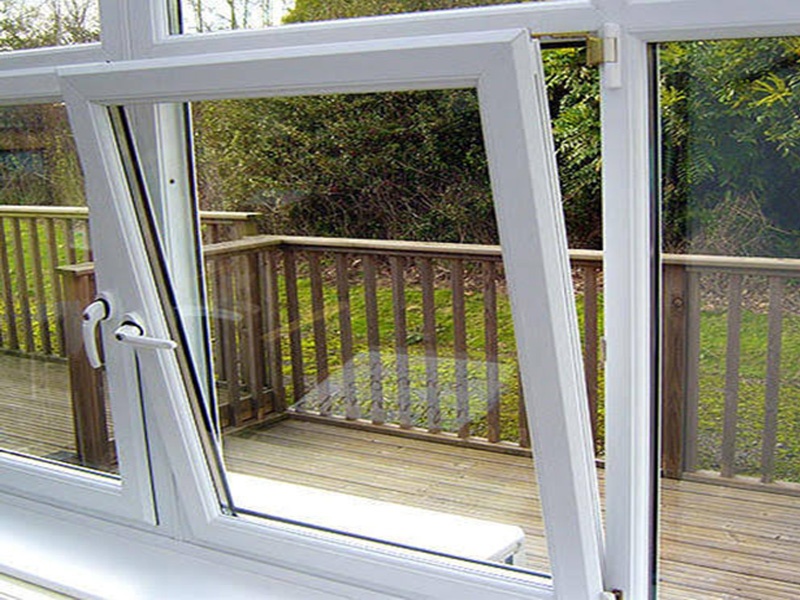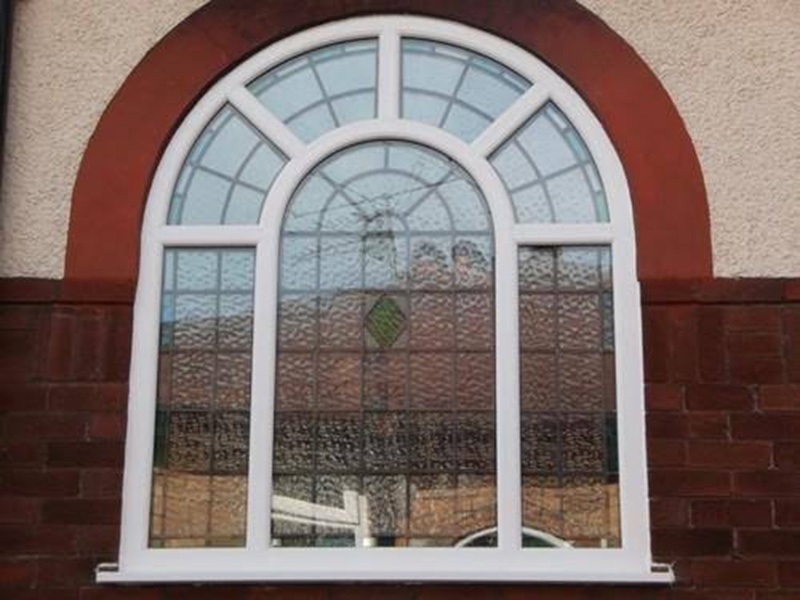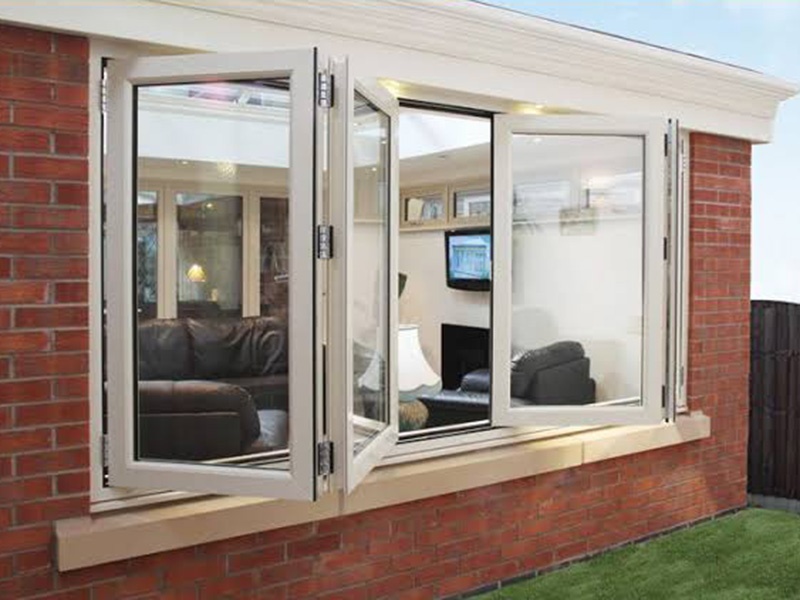Opp.Sports and Surgical Complex
Kapurthala Road, Jalandhar 144021
Punjab, India
+91 981 550 0148
WhatsApp Now for instant chat or Info

Kapurthala Road, Jalandhar 144021
Punjab, India
WhatsApp Now for instant chat or Info
Home / Our Products / uPVC Windows
HP Doors & Wndows Vertical slider windows, a traditional fenestration concept that has become the perfect solution for ancillary games when the opening aperture is taller than width i.e. reverence golden ratio 1:1.618, and when one opening sash is required for ventilation and /or fire escape! it’s simple operation is based on a pair of frame specific, site tensioned, spiral balances that can hold the sash open is any position. the spiral balance technology has successful replaced the traditional weights and pullies method because of requiring less space enabling the modern upvc vertical slider to fit perfectly into both aperture types, straight through or reveal.


HP Doors & Windows casement window range are designed to provide the maximum flexibility for fabricators and client alike. The system is based on a tow profile depth-42 and 62mm and was designed to facilitate maximum number of profile sections providing fabricators and clients at the same time with the ideal range of products to suit any window replacement program or building type in the fast growing construction industry.
HP Doors & Windows sliding window range are designed to provide the maximum flexibility for fabricators and clients alike. Based on a range of sections, it offers full flexibility offering from single sliding to multiple sliding openers, clip on or integrated sections for fly screen and a range of section sizes covering small and large openings. It provides the ideal range of products to suit any window replacement program or building type in the fast growing construction industry.


HP Doors & Windows Twinsash windows are designed to provide the ultimate flexibility for fabricators and client alike. It provides the option for combining the traditional casement window with traditional inward opening fly screen option. There is a facility to incorporate a security grill or blinds for security or privacy. It also offers an additional variant of sash with integrated louvers with fly screen option. It was designed to facilitate maximum application coverage with the minimum number of profile sections providing fabricator and at the same time the end user with the ideal range of products.
HP Doors & WIndows Tilt N Turn windows are designed to provide a European window option for fabricators and client alike. The window is available as part of the HP range and was designed to give the discerning end user a state of the art inward opening fenestration solution. The HP Doors & Windows Tilt N Turn provides the client maximum design freedom due to large opening sizes that can be achieved and suits any window replacement program or bulding type in the fast growing construction industry.


HP Doors and windows are designed for maximum ventilation and ideal for staircases, landing and offices, with a maximum sash sizes of 2 meters (6.6 Feet) wide and 2 meters (6.6 feet) tall it caters for large openings, giving plenty of light to the area. With a weight carrying capacity of 200 kg per sash the glazing options are almost limitless. There is a facility to incorporate a security grill or blinds for security or privacy.
HP Doors and Windows fold N slide window system offer superior operating performance and smooth integration into any architectural style and space. The Window system is engineered to using multiple looking and with 2 to 6 panels the system offers unobstructed opening options. The hardware uses offers a smooth glide and reliable performance with solid design and engineering.
